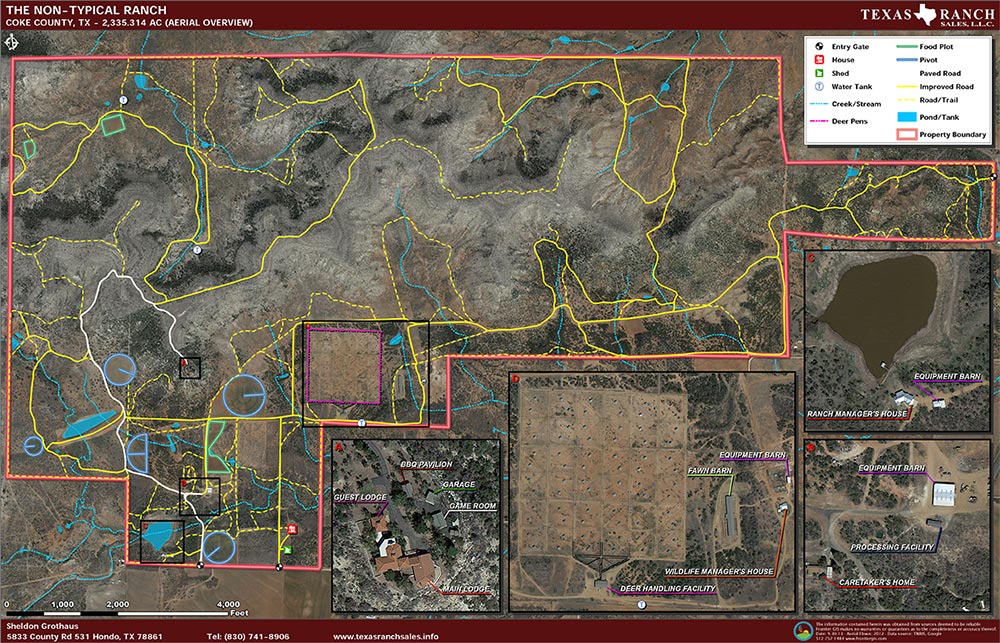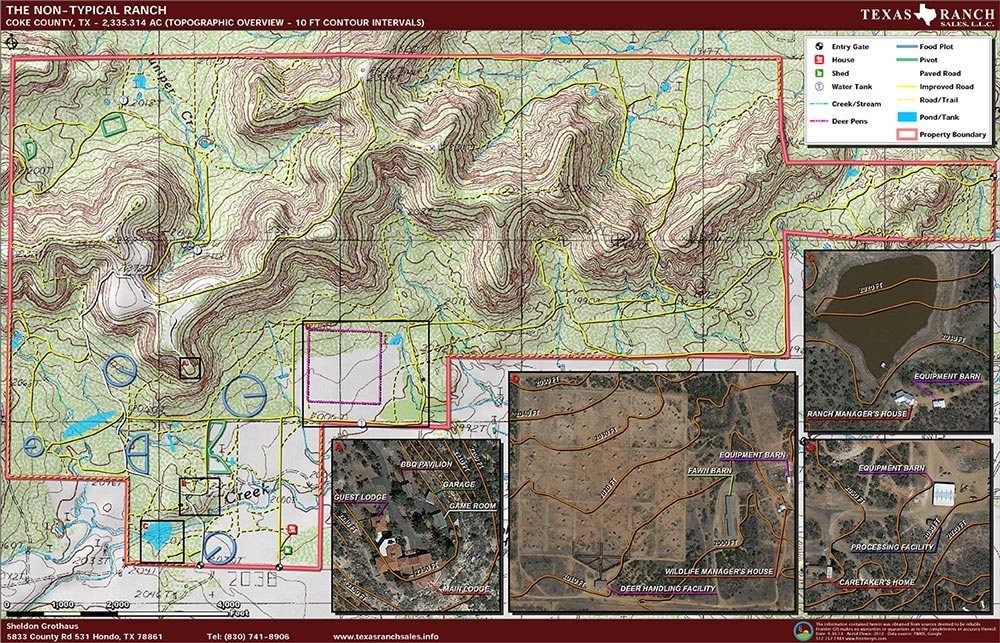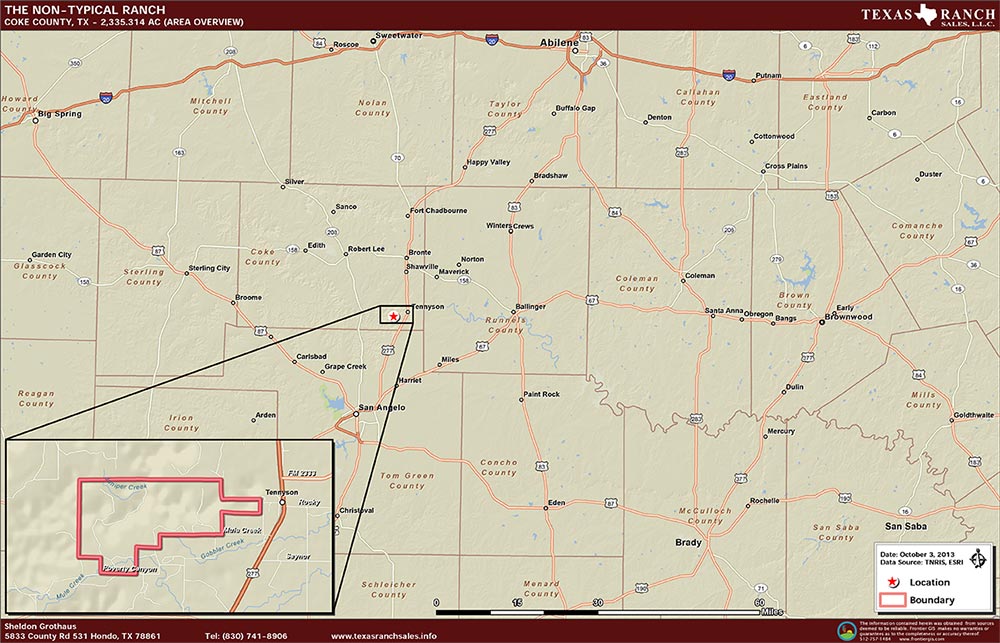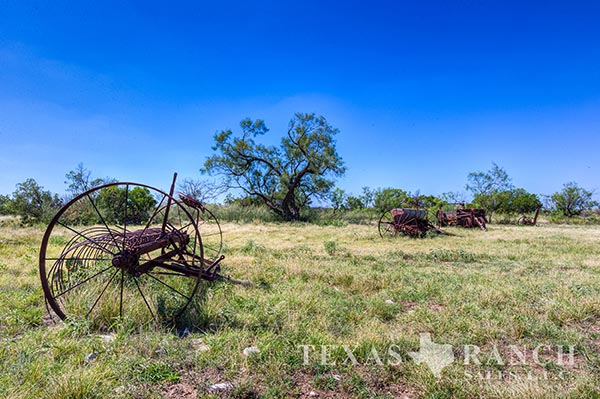
The Non-Typical Ranch
2,335.314 +/- Acre Ranch ~ Coke County
Improved Deer Facility and Ranch
SOLD!
Acres:2,335.314 +/- Acres
Location:Located approximately six miles south of Bronte, Texas with over a mile of County Road frontage along the north side of Poverty Canyon Road, in Coke County. Poverty Canyon Road is a two lane, all-weather caliche road.
Description:The Non-Typical Ranch is a game fenced, highly improved game ranch and deer breeding operation. A paved road begins at the ranch’s custom front gated entry and meanders through a portion of the ranch, and finally unfolding at the gorgeous Spanish/Mediterranean style main home. The home is located at the top of one of the highest points on the ranch. It overlooks the magnificent rolling terrain which stretches out below. The ranch is characterized by its diverse topography and asymmetrical shape. It is approximately 1.5 miles in length from north to south and 2 miles in width east to west at the furthest points. The property is flat to rolling within the south side graduating in elevation to higher mountain ranges within the northwestern corner portion; elevations range from 2,041 ft. above sea level to 1,905 ft. Vegetation consists of mesquite, cedar, oak, cultivated land, and the remainder of the ranch is of healthy native brush and pastures.
Water:The ranch has good water resources accessible for domestic, livestock and wildlife use. Twenty five water wells provide water for domestic and livestock, while surface water is provided by earthen tanks. The general flow of drainage is from north to south; several wet weather creeks traverse the ranch and in due course run into the tanks. There are two lakes of 4 acres and 9 acres when at full capacity. There are 7 miles of underground water lines supplying water to wildlife/livestock watering troughs with plans for underground water to supply the tanks. There are 5 center irrigation pivots.
Wildlife:The Non-Typical Ranch primarily functions as a whitetail deer breeding facility. The facility, pens and barns are an incredibly well thought out program concentrating on the breeding, raising and cultivation of exceptional whitetail deer. The facility consists of 80 deer breeding pens with approximately 261 deer currently in the facility. Careful attention to wildlife preservation on the ranch creates an unequaled wildlife sanctuary as well as home to a diversity of other small wildlife, songbirds, and breeding ground for a number of migratory fowl. Game species on the ranch include trophy whitetail deer, black buck antelope, axis deer, turkey, dove, quail and javelina. There have been releases of whitetail deer from the breeding facility. The ranch has excellent wildlife populations due to an intense wildlife management program including planted food plots, available forage, native brush coverage, and water resources.
Improvements: This unique property has numerous building and site improvements. The main residence is a two-story Spanish style stucco home with wrap around porches located on the ground level and a balcony off of the master bedroom on the top floor. This main home is 6,424sq/ft, 5 bedrooms, 5-1/2 bath rooms, state of the art gourmet kitchen, dining area off of the kitchen overlooking the back yard and cascading landscapes below, a large open living/entertainment room with nice fire place. The home has 2 central AC/HV units to provide climate comfort to all areas of the home. The interior has Saltillo tile floors, walls are either wood or thickly textured and painted walls, and a mixture of vaulted and flat ceilings. The home has been updated with Wi-Fi, new fixtures in the kitchen and bathrooms, and granite counter tops throughout the house. There are several exits to the outer 1,680sq/ft porch from various areas of the house. This porch extends from the kitchen to the side of the house and joins the guest house and is a magnificent place to relax and enjoy a country morning or evening. Located also in this main headquarters area is the complimenting guesthouse, a two car garage, two double car detached garage/storage, large enclosed storage building, pump house/storage, covered patio and outdoor entertaining pavilion; all the headquarters area is masterfully laid out with asphalt drive/parking, landscaped yards, pine trees and breathtaking views.
Other outbuildings include:
- 8X64 – 512sq/ft. pump house with 6,000 gal. holding tank.
- 8X10 – 80sq/ft. metal storage building on reinforced concrete floor.
- 21X30 – 630sq/ft. metal storage building with a 16’ overhead door on reinforced concrete floor.
- 20X20 – 400sq/ft. metal storage building with a 16’ overhead door on reinforced concrete floor.
- 20X28 – 560sq/ft. covered patio with reinforced concrete floor.
- The guest house is 750sq/ft. which includes two bedrooms, two bathrooms; 10’ textured and painted interior walls, stucco exterior walls with a Spanish tile roof.
- The employee’s house is a 1,500sq/ft. three bedroom, two bathroom modular home with covered wood porch and a smaller rear deck. This structure is skirted and has a galvanized metal roof.
- A third house is a 2,280sq/ft. rock house which has three bedrooms, two bathrooms with a covered front porch, metal roof and recently remodeled
- A manager’s house which is 1,970sq/ft. with three bedrooms, two bathrooms, kitchen and living room.
- A new manufactured home of 1,920sq/ft.(32X60) Patriot model with a 780sq/ft. carport.
- 6,536sq/ft. barn (86X76) – The center of the barn is a 2,280sq/ft. concrete slab (30X76) totally enclosed, with two large covered overhangs opening to the north and south. The frame and roof beams of this structure are C purling beams with galvanized metal siding.
- 1,134sq/ft. game processing barn – this barn is constructed of steel I-beam walls with corrugated metal walls, metal roof and concrete floor. This barn includes an 8X10 walk-in cooler.
- 2,275sq/ft. fawn facility/barn (15X50) – The center portion of the barn is enclosed having an apartment with a full bath and kitchenette, milk room, a walk-in freezer, a small office, full bath and full kitchen. The facility has 40 fawn pens with fans, excellent lighting, and individual waters.
- 10X26 well house with a small apartment room on one end.
- 100X50 AI Facility – This is the most efficient and “state of the art” deer working facility around; from the well thought out design of every room, holding pen, chute and entrance/exits, to the “padded” comfort of every part of the deer’s travel through the barn, it boasts of superiority. A steel structure on concrete slab is the basic construction of this barn and includes an apartment, office, kitchen, surgery room, lab, medicine room, full bath, washer/dryer hook-ups, and a storage area with three 10’ roll-up doors.
Other site and ranch improvements are varied and wide spread over the entire property. The ranch is high-fenced into two main pastures; the interior is cross-fenced with both game fencing and 5-strand barb wire. Numerous all-weather caliche packed roads provide access throughout the ranch. All interior roads are in good condition with brush clearing along sides of roads with culverts providing a means of exiting water off of the roads which lie in the lower natural drainages. Many of the interior gates are automatic open/close gates as well as the main entrance which has a keypad, convenient for ingress into the property.
Minerals:The owner does own minerals on most of the parcels that make up the acreage of the ranch. In most instances, it is a ¼ interest. The owner is willing to negotiate a sale of the minerals to the purchaser of the surface.
Remarks:Words cannot do this outstanding ranch justice. It is the envy of any outdoor enthusiast, avid hunter and every deer breeder; truly an awesome ranch that has been well maintained and loved. A perfect, ready-to-go deer breeding, recreational and or hunting destination.
Links to download printable ranch information.
Printable Ranch Brochure Ranch Aerial Map Ranch Topo Map Ranch Location Map











































































































































































































































